Small Bathroom Shower Layouts for Better Space Use
Corner showers utilize space efficiently by fitting into the corner of a small bathroom, freeing up floor space for other fixtures or storage.
Walk-in showers with frameless glass panels provide a sleek, open look that visually enlarges the bathroom and simplifies cleaning.
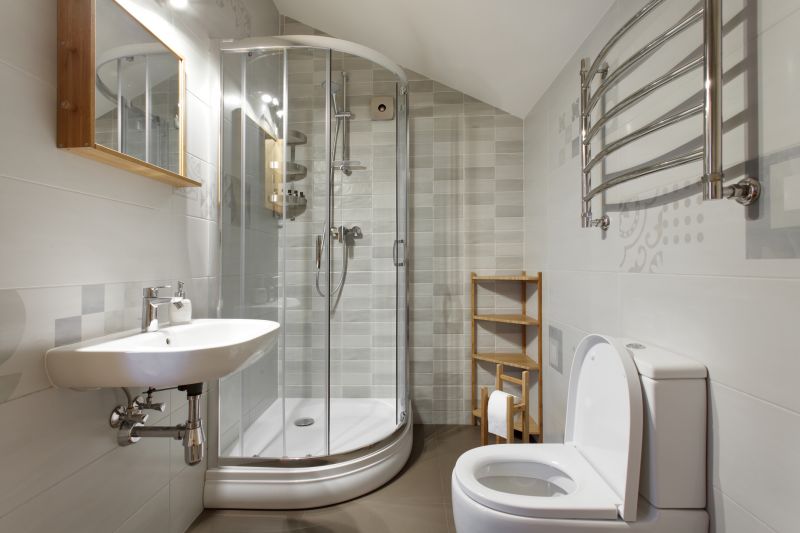
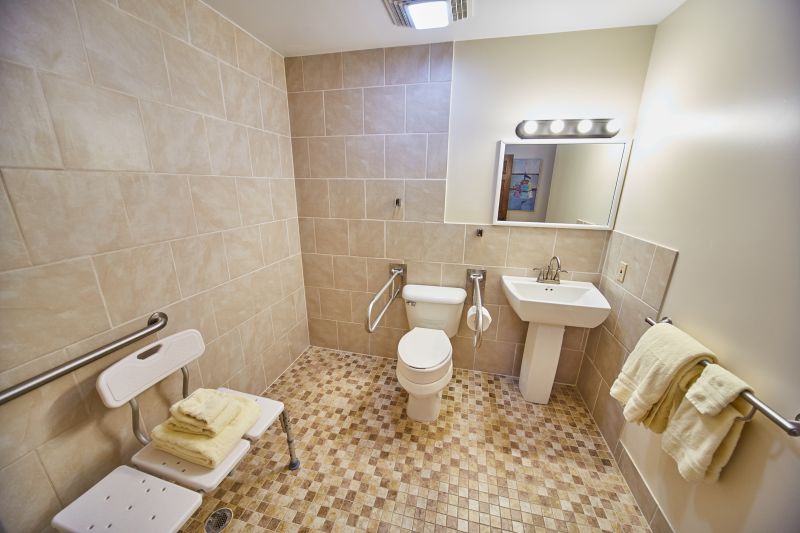
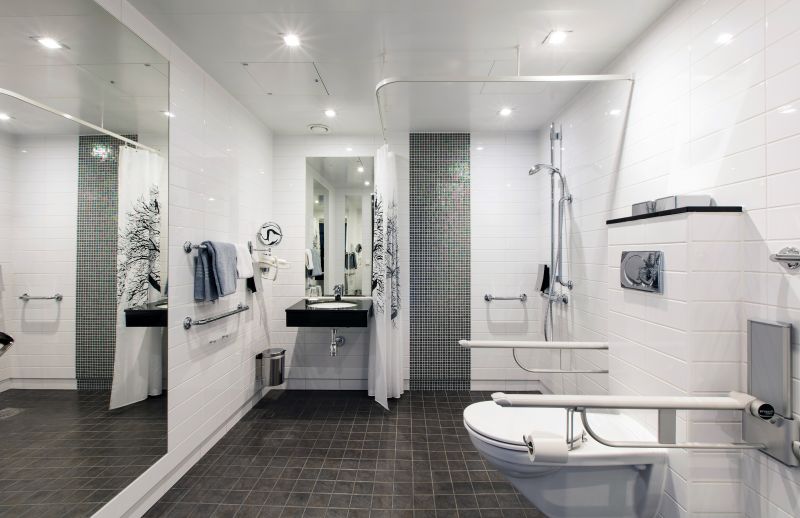
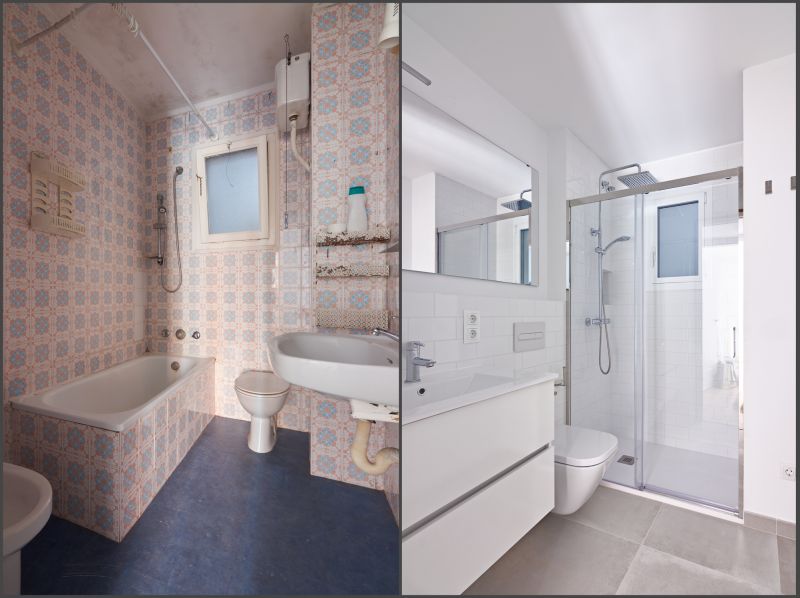
Innovative storage solutions are essential in small bathroom showers to keep the space organized and clutter-free. Built-in niches, corner shelves, and recessed soap dishes maximize storage without encroaching on the shower area. Using clear glass or light-colored tiles enhances the sense of space, making the shower feel larger and more inviting. Additionally, choosing sliding doors or frameless glass panels reduces visual obstructions and contributes to a modern aesthetic.
| Layout Type | Advantages |
|---|---|
| Corner Shower | Efficient use of corner space, easy to install in small bathrooms. |
| Walk-In Shower | Creates an open feel, easy to access, minimal framing. |
| Neo-Angle Shower | Fits into awkward corners, offers a unique design element. |
| Shower Tub Combo | Multifunctional, saves space by combining shower and bathtub. |
| Glass Enclosure with Door | Provides privacy, prevents water splashes, enhances style. |
| Open Shower Area | Maximizes space, minimal barriers, modern look. |
| Curbless Shower | Seamless transition, accessible for all users. |
| Pivot Door Shower | Space-efficient, easy to open and close. |
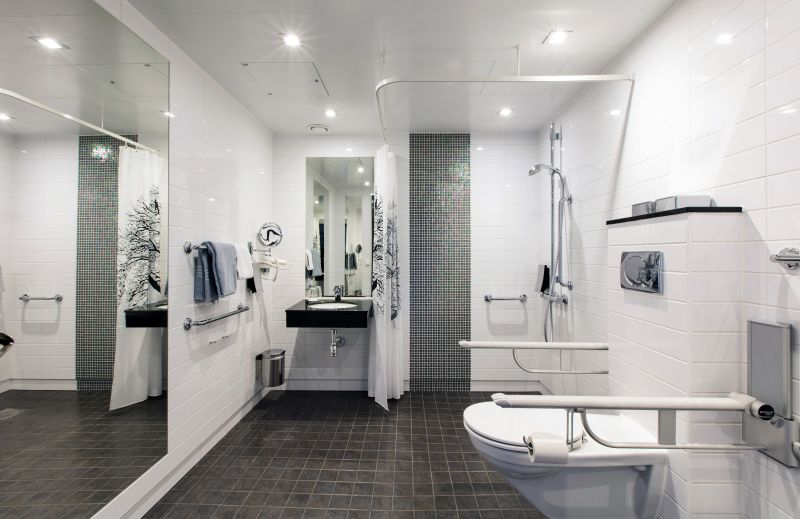
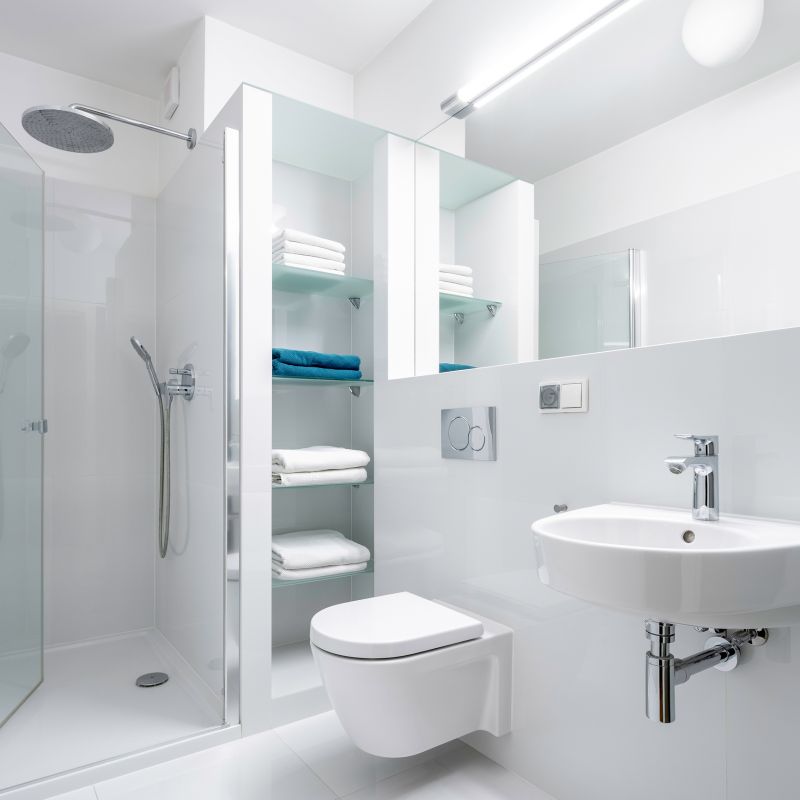
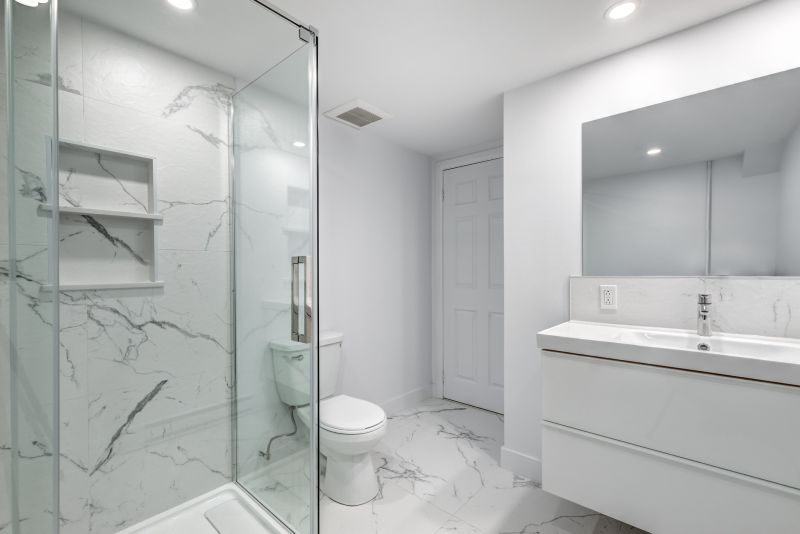
Innovative shower designs for small bathrooms focus on maximizing space while maintaining style. Frameless glass doors and minimal hardware create a clean, unobstructed look that makes the area appear larger. Compact fixtures, such as wall-mounted sinks and narrow vanities, complement the shower layout without crowding the space. Incorporating natural light through windows or skylights further enhances the sense of openness, making small bathrooms more comfortable and visually appealing.


